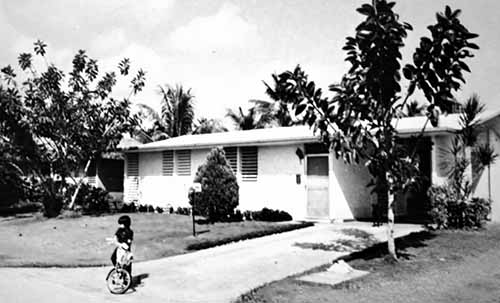
In 1962 a devastating super-typhoon hit the island of Guam, which changed the way homes were built. The US military, having a presence on the island since WWII, had built over 1,000 inexpensive homes using standard wood frame construction and tin roofs. However, after Hurricane Karen’s 176 mph winds destroyed 90% of the buildings on the island, Army officials wisely decided to rebuild using more durable methods. The federal government funded this redevelopment through the Guam Rehabilitation Act of 1963. One of the biggest beneficiaries of the funding was the Kaiser Company, which developed a small, prefabricated, pillbox home constructed out of reinforced concrete that could withstand typhoons as well as earthquakes. (Guam also sits on the ring of fire and is susceptible to significant earthquake risks.) The first iterations of the home had a flat, cast-in-place concrete roof, concrete wall and floor, with little if any insulation.
This, in combination with the shade-less landscape, produced a heat sink such that, by midday, the indoor temperature regularly exceeded the outdoor temperature. Improvements to these structures came overtime such as insulated pitched roofs, carport additions, tinted windows and more appropriate landscaping. The image here shows one of the Kaiser Homes built on Guam after several additions and improvements were made. It is interesting to note that prior to Western influence, the indigenous population built their structures with poles and thatch elevated on large stone pillars called lattes. Some of these pillars still exist today and date back to around 800 AD. Apart from the enormous stone lattes these structures were susceptible to damage. However, they were relatively quick and easy to repair using available indigenous materials. This approach provided resilience in a very different way.
