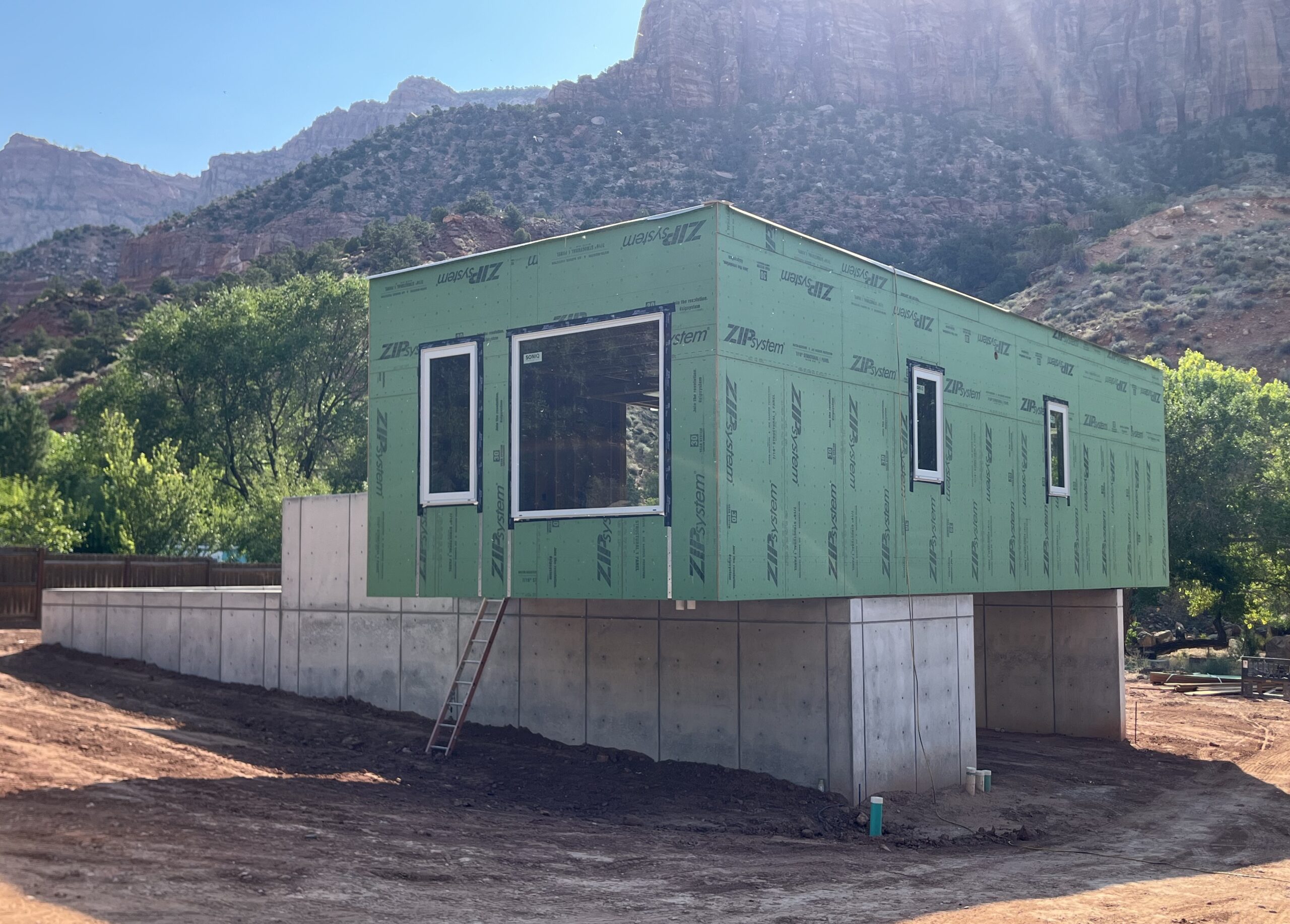
Springdale House Cont.
The first form of property insurance was developed in 1601 in the United Kingdom and was designed to protect merchandise and ships. Surprisingly, it was not until 1950 that the first commercially available homeowner’s insurance package became available in the United States. This coincided with the mass industrialization of the US housing market and in many ways enabled the standardization process. Insurance is based on probabilities, and as long as the premiums received exceed the payouts, business costs and a reasonable profit, all is well. This way of managing risk largely allowed the building industry to systematize construction, irrespective of project specific risks and geography — as long as the number of homes damaged using this system remained small as a percentage of total homes built. The cost of insuring development in higher-risk areas was not expressed in the construction methods, materials or design but rather was off-set by similar developments in lower-risk areas.
Up to this point both the housing and insurance industries have remained profitable under this arrangement. However, it would seem that things have reached a tipping point — at least in some regions. This is why the industry is responding by dramatically increasing premiums or deciding to leave a region altogether. The increased number of claims due to natural disasters has caused an existential crisis for many insurance markets and companies. The situation also raises questions regarding the role of the municipality, owners and designers in addressing these risks.
The current system has certainly had a surprising and dramatic impact on the processes and mindsets that designers use to shape our buildings and communities. In most cases designers simply work within the constraints of this system — relying on standard construction methods/materials and local municipalities to assess risk, establish building standards, grant building permits and ultimately verify that standards have been met. The designer rarely if ever questions the accuracy or efficacy of these various assessments and requirements. Unfortunately, compliance is considered best practice for the designer. However, what happens when the system starts to crack and property owners can no longer secure cost-effective insurance coverage or municipalities are too eager to facilitate development, become corrupt or are slow to make needed changes?
How would our building strategies change if insurance was unavailable? I suggest there are two basic responses. The first is limiting your potential losses by building temporal structures with the understanding they will eventually be critically damaged or lost altogether. This approach limits the loss of capital and makes it less injurious to rebuild if needed. The second approach is to build to address and withstand the various risks — embedding the insurance in the structure itself. Of course, no measures are 100% effective, and there must always be a balance between the cost of various measures and the level of risk mitigation they provide.
The image shown here is a structure under construction and designed utilizing the later mindset. The structure sits in an area where the dominant risk is flooding, erosion and scour. Some of the strategies implemented to mitigate these risks were required by the municipality and some were added voluntarily during the design phase. This approach certainly added significantly to construction cost, and the effectiveness of these strategies cannot be fully assessed. However, the goal was to develop a structure that was in balance with its context — a building that could be sustained with confidence if insurance was no longer available.
